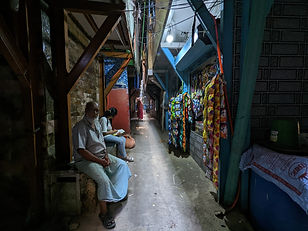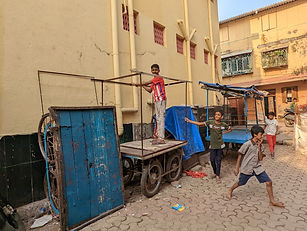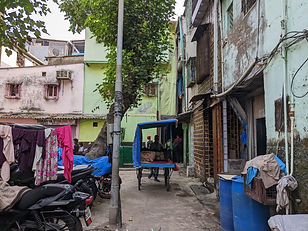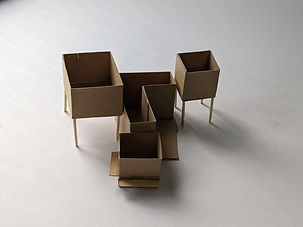top of page
NEEL BOTHARA
















observation drawings
photo documentation of cheetah camp,trombay.
the quality of light and shadow produced in the gullies because of the configuration of the houses is unique.it affords to create intimate spaces in the everyday life ass well as changes social behvaiours and social nature of spaces.


1
2
3
4
5
in this drawing i have shown these observations
1.open spaces where children are seen playing until the noon
2.spaces used for community festivals
3.spaces taken up by parking
4.dead spaces because of configuration
5.section showing light qualitiy of the gully
6.life in the gullies in section
conceptual model






-model showing creation of positive corners removing negative spaces which are unresponsive

.jpg)







Renders in model to see the light pools being created and their intensities.

Ground floor plan

First floor plan

Sections















bottom of page